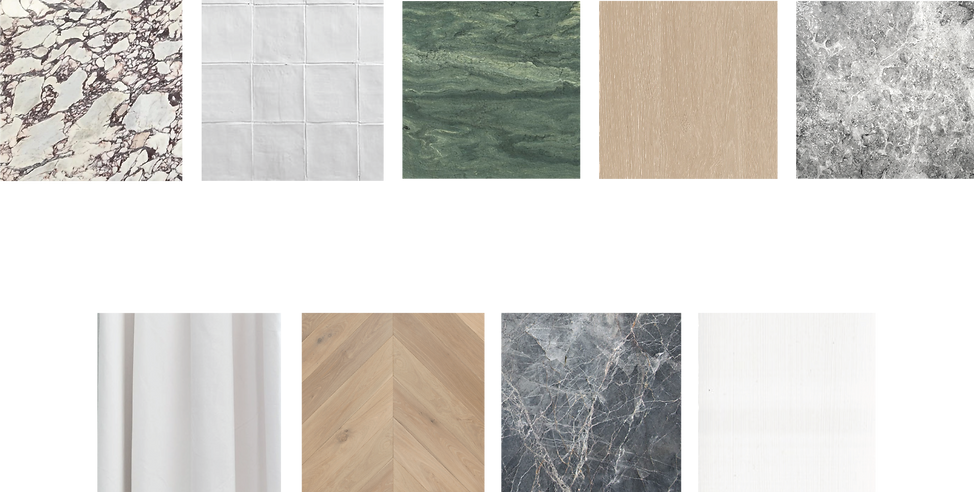Zimmermann is an iconic Australian fashion label who are known for their resort-style merging swimwear with high-fashion. Located on the twenty-third floor of the quintessential 1 Bligh Street Sydney, Zimmermann's new Australian headquarters embodies the brand's luxurious coastal contexts. With stunning 360 degree views of Sydney, the site is a premium grade office building with sustainability and quality of work-life at the heart of its design.
The client brief called for a functional and beautiful office space that nurtures creativity and collaboration. With the brand's product designed in Sydney, the client required a fully functioning design and photography studio along with a large library to help stimulate creativity.
Zimmermann is an iconic Australian fashion label who are known for their resort-style merging swimwear with high-fashion. Located on the twenty-third floor of the quintessential 1 Bligh Street Sydney, Zimmermann's new Australian headquarters embodies the brand's luxurious coastal contexts. With stunning 360 degree views of Sydney, the site is a premium grade office building with sustainability and quality of work-life at the heart of its design.
The client brief called for a functional and beautiful office space that nurtures creativity and collaboration. With the brand's product designed in Sydney, the client required a fully functioning design and photography studio along with a large library to help stimulate creativity.
The design takes inspiration from scenes along the Mediterranean coast. Sand coloured Tasmanian Oak, Italian terrazzo, and gentle drapery aim to evoke emotions of nostalgia towards past travels. Ergonomic furniture and acoustic timber ceilings provide the utmost comfort and support.
A methodical approach was taken for the spatial layout, with inspiration drawn from the symmetrical floor plans of European Renaissance Architecture. The layout places the social areas towards the centre, surrounded by a circular array of the more private zones. This approach means areas where the most time is spent have access to the views, evoking a sense of freedom that ensures the best possible working environment.
The design takes inspiration from scenes along the Mediterranean coast. Sand coloured Tasmanian Oak, Italian terrazzo, and gentle drapery aim to evoke emotions of nostalgia towards past travels. Ergonomic furniture and acoustic timber ceilings provide the utmost comfort and support.
A methodical approach was taken for the spatial layout, with inspiration drawn from the symmetrical floor plans of European Renaissance Architecture. The layout places the social areas towards the centre, surrounded by a circular array of the more private zones. This approach means areas where the most time is spent have access to the views, evoking a sense of freedom that ensures the best possible working environment.
BRYDIE DUNCANSON
INTERIOR DESIGNER
L'art de Vivre Penthouse Apartment
LOCATION:
Sydney, NSW
CLIENT:
Cara & Caleb Parker
PROGRAM:
Residential Design
WHEN:
2019
SOFTWARE USED:
Adobe InDesign
Revit
Adobe Photoshop
Located on the 80th floor of a new apartment building in Potts Point Sydney, L'art De Vivre is a home that exudes refined elegance. The design response takes influence from timeless Parisian designers such as Gilles et Bossier, with the result being a sophisticated space that merges the old with the new. The clients are two busy professionals who require a soothing and luxurious space that can exhibit their existing art and book collection. They need optimal spaces to entertain and calming places for the quieter moments.
Tall windows fill the interior with natural light while stunning natural stone surfaces, parquetry timber floors and brushed gold features create a luxurious atmosphere.
The design maximises space with full height joinery and a clear and functional spatial layout that takes full advantage of the stunning Sydney harbour views. The sweeping staircase connects the ground floor entertaining areas with the secluded private zones above.
Furniture choices show an appreciation for fantastic design with pieces sourced from both Australia and France. Additions are made to the Client's art collection with a special consideration for Australian contemporary artists and antique collectables. Key elements are Hans Arp's Sculpture located by the staircase, unique elevated dining room and curved-walled shower in the Master Ensuite.


Mood Board
Parisian Designer Study




























